An open-plan kitchen, dining and living room can add value to your home, but only if it’s carefully designed.
Take two similar houses in a UK street. One has a 1970s-style warren of small rooms and the other has a modern open-plan configuration. Which one will an estate agent value at the higher price?
You can probably guess that it’ll be the one with the open-plan layout, which explains in part why these designs are becoming so popular. They appeal to a wide range of buyers from different age groups and with different needs as they’re practical as well as attractive – provided they have been intelligently designed.
On the flipside, a poorly thought through open-plan layout can cause a host of problems, just one of which could be the impact on the price of your home. Use our 10 expert tips to make sure you make the right decisions for your open-plan space.
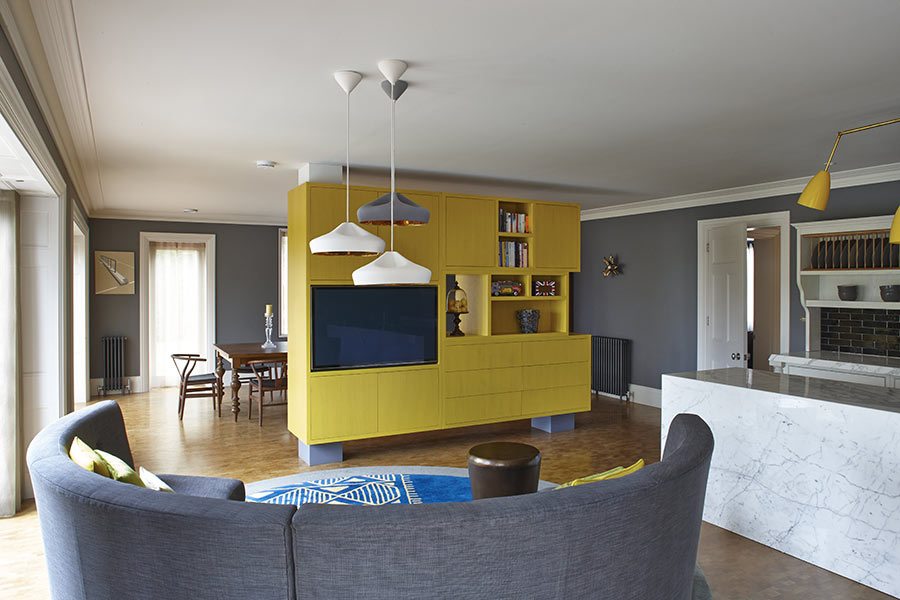
A brightly coloured storage unit is used to separate dining from the living and cooking zones in this home. The bespoke kitchen by Chamber Furniture starts from £40,000.
1. Focus on your needs first
Before you start selecting kitchen units or picking out the perfect floor tiles, take a moment to consider your lifestyle and the space you’re working with. What do you want to achieve and why do you want to make changes? Invest some time on reflecting how these factors will affect the space itself, the rest of your house and the outside areas. Once you’ve worked out what you really want, you’ll be able to start working out what you can afford.
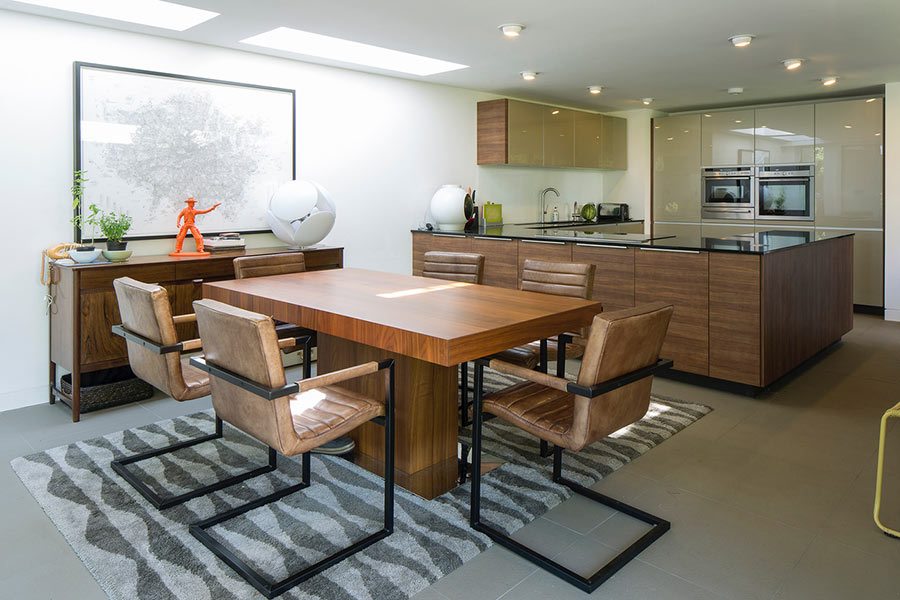
This 60’s inspired kitchen/dining room by Clear Architects features high gloss and natural wood cabinetry, integrated Miele appliances and concrete flooring.
2. Know when to call in the experts
If you’re planning an open-plan scheme without extending, it’s unlikely – although not inconceivable – that you’ll need planning permission to remove an internal wall. That said, if you live in a listed building, you’ll need listed building consent for any significant works.
Removing a non-structural wall is relatively straightforward: a sledgehammer and some common sense is pretty much all you need. However, if the wall is load-bearing, you’ll need a reinforced steel joist (RSJ) to support the upper floor when the wall is removed. A structural engineer can help you calculate the correct load and create drawings. Find one at the Institute of Structural Engineers’ website.
If you’re unsure if a wall is load bearing, ask your builder to inspect the wall. The key is to get expert advice at this early stage to avoid problems later.
Jo Buckerfield of Your Space Living reveals what to expect when removing an internal wall.
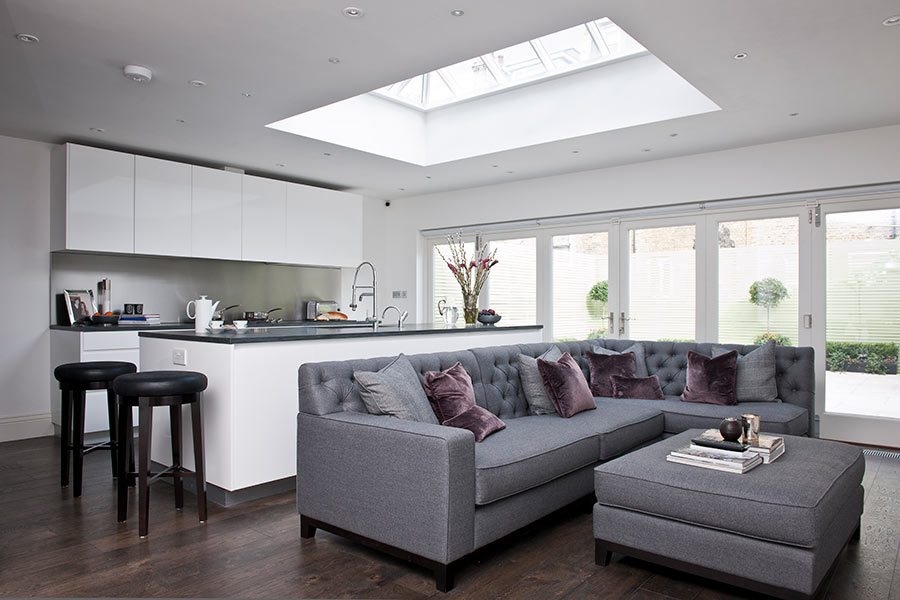
French doors combine with a large roof lantern to flood this open-plan kitchen and living space with natural light. This bespoke kitchen by Mark Taylor Design starts from £30,000, excluding appliances and surfaces.
3. Add an extension
A popular way to add living space is to build an extension. Again, expert help is the secret to success. Look into how an extension will affect the value of your home (a local estate agent will be able advise you) and, after you’ve decided how much you’re willing to spend (factoring in a 10 per cent contingency fund) talk to professionals about what they can realistically achieve with the budget.
The type of extension you opt for depends on your property. If it’s a Victorian home, you could extend sideways to exploit the side return (read more here).
Alternatively, you may be able to extend across the width of the house, known as a full-width extension, or create a wraparound effect by combining a side-return extension with a rear extension.
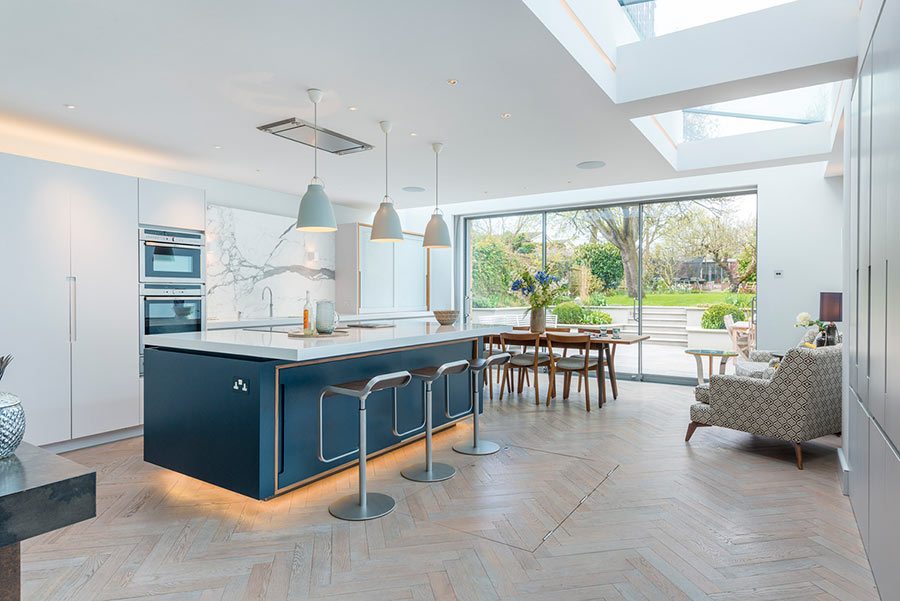
This matt lacquer bespoke kitchen by Roundhouse is painted in Farrow & Ball All White with Little Green Rolling Fog on the island. Key features include worktops in quartz composite and a glass splashback in Putty. Priced from £35,000.
4. Hire an architect
If your extension is straightforward, a reputable builder should be able to handle it. However, if it’s complicated or you want interesting solutions to problems, an architect can help with everything from design and technical drawings to full project management.
Ask family and friends for recommendations and search for architects at architecture.com. If you can, talk to previous clients about their experiences before agreeing to anything.
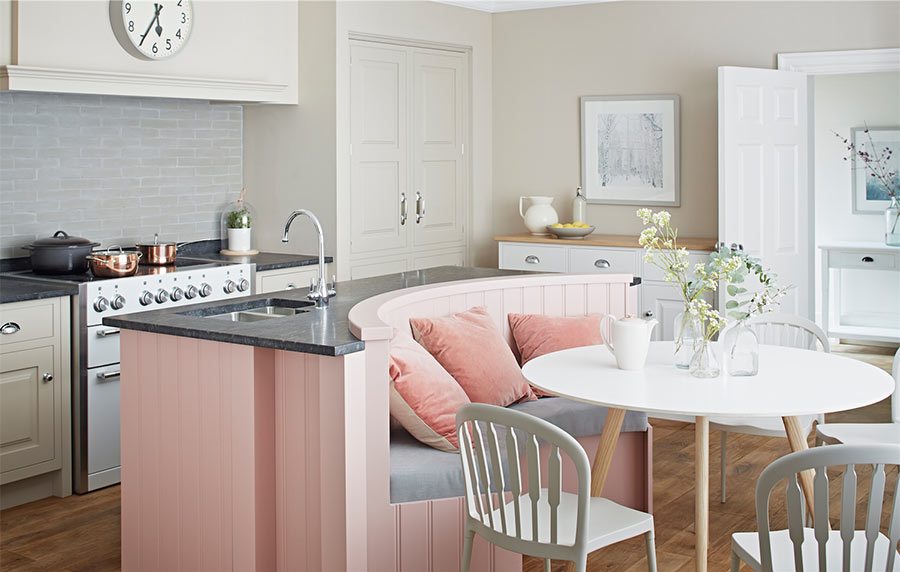
Banquette seating has been integrated into the island to create dining space in this small kitchen. The Artisan Kitchen range from John Lewis of Hungerford is priced from £25,000.
5. Get planning permission
Many local authorities allow for certain extensions to the rear of a property under permitted development rights, which means you won’t need to apply for planning permission. However, these rights don’t apply if you live in a conservation area or area of outstanding natural beauty. There are other conditions too, wherever you live: for example, a single-storey rear extension must not extend beyond the rear wall of the original house by more than three metres (if it’s an attached house) or by four metres (if it’s detached).
Contact your local planning authority and discuss your proposal before you start any work: the experts there will be able to assess if you need to apply for planning permission. If you do need it, you may want to arrange to meet a planning officer for an informal discussion before you submit the application (known as pre-application advice). This will help you understand your planning authority’s requirements, which in turn will reduce the likelihood of submitting an invalid application. It’ll also help you learn how planning policies and other requirements could affect your proposal. Some local planning authorities charge for this service.
Once you’re ready to apply for planning permission, you can either do it through your local authority or complete the application online at Planning Portal.
Want to know more about planning permission? Our beginner’s guide will walk you through the process.
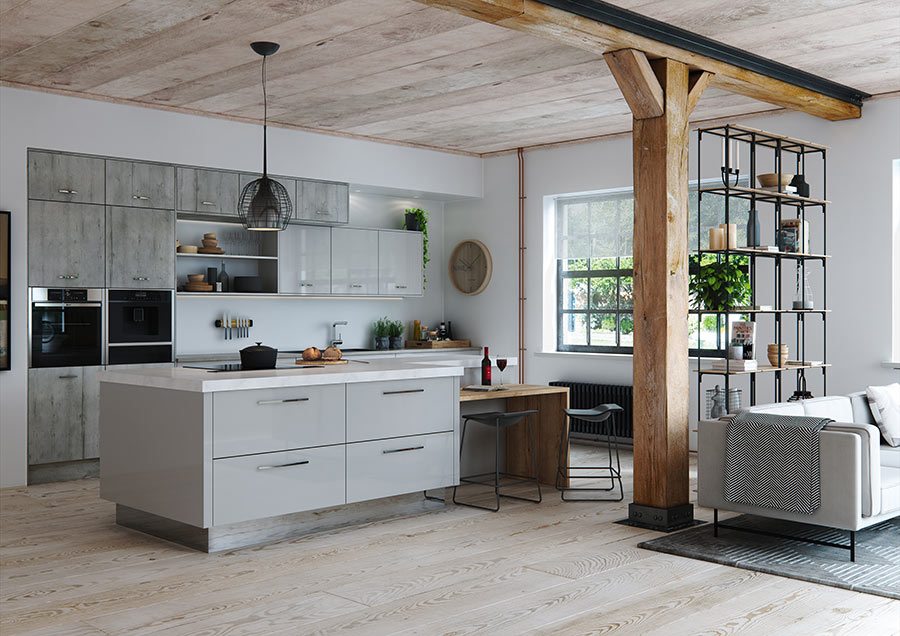
Deco from Masterclass Kitchens is the ideal accompaniment to materials such as exposed brick, wood and stone as it creates a rustic look. Prices for a complete Masterclass kitchen start from £7,500.
6. Consider building regulations
Regardless of whether you need planning permission, all extensions must meet building regulations, which cover all aspects of construction including insulation, ventilation, heating and fire protection.
There are two ways to submit your plans for a building regulations inspection: a full plans application is for substantial redesigns, while a building notice application tends to cover minor works. Both need to be submitted to your local authority or building control body before you start work. Expect to pay a fee.
Your application will be checked by either the local authority or an approved inspector from the private sector. Check out Planning Portal to find out more about the process.
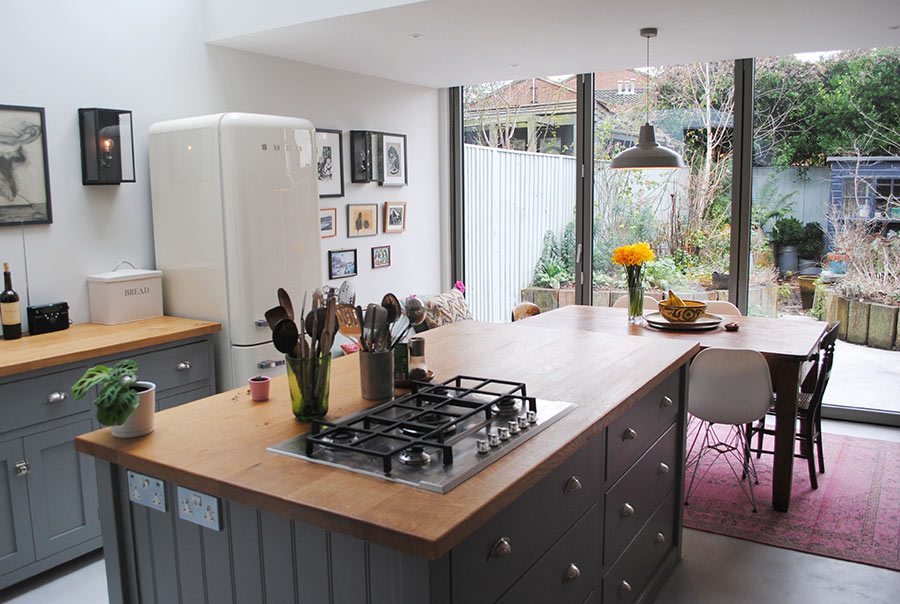
This extension by Absolute Project Management created space for a larger kitchen with a relaxed dining area with views of the garden. The complete extension cost from £120,000.
7. Call in a kitchen designer
A kitchen designer will translate your dream kitchen into reality. He or she will make sure that you make the most of all of your space, factor in specific needs such as whether you have small children or pets, and make the space look beautiful. They can also advise on appliances and lighting.
Get in touch with a kitchen designer as early on in the project as possible to avoid time-consuming revisions later.
Learn more about what to expect from a kitchen designer and how to get the best from them here.
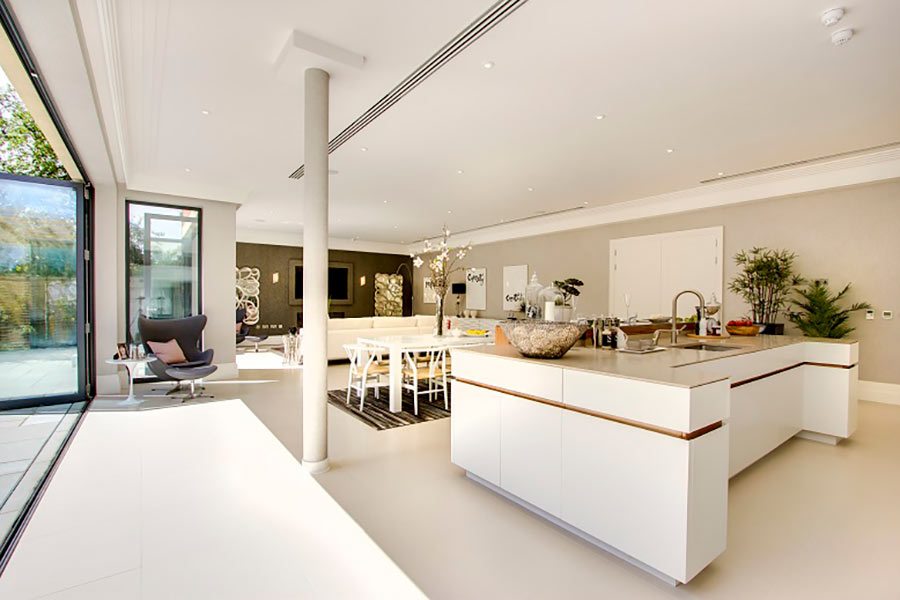
The job of zoning this substantial open-plan space was given to award-winning Halo Design Interiors. Bi-fold doors span the width of the house so its owners can enjoy a view of the garden whether they’re cooking in the kitchen or sitting in the lounge.
8. Consider flow
Open-plan spaces are made up of a series of areas or ‘zones’ – each of which is dedicated to a different task – that work independently but blend together.
Light usually influences what’s positioned where: some areas, including kitchens, can get away without much light but for others, it’s crucial. When you’re planning an open-plan space that includes a seating area, make sure this gets plenty of natural light.
Practicality also matters. The kitchen is often located to the side or towards the back of the space: it tends to sit side-by-side with the dining area, so the chef can converse with guests and serve up easily.
The size of the different zones in your space will ultimately be dictated by your lifestyle, the square footage available and how you see yourself using it. If you want a larger kitchen space (to accommodate your love of cooking, for example) then that should be the dominant space and should take up a larger proportion of the footprint.
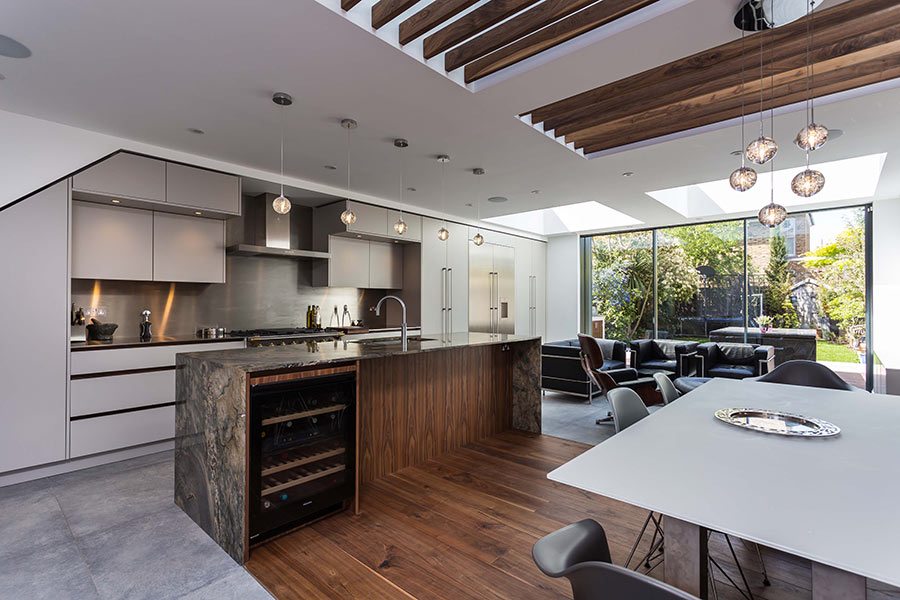
Featuring handleless matt lacquer and bookmatched walnut veneer kitchen and living furniture, this bespoke kitchen by Roundhouse also features Tremendal Granite and stainless steel worktops. Roundhouse bespoke kitchens start at £35,000.
9. Define your zones
You’ll need to define the different zones in an open-plan space to ensure that each functions independently as well as harmoniously, with the other zones. One way to do this is to use an island or peninsula to separate the kitchen from the living and dining zones; varying floor and ceiling heights is another
To achieve a spacious feel, don’t squeeze too much into each zone, and make sure you allow enough room to move from zone to zone comfortably. Use a sketch, flat plan or professional drawing to capture your room measurements and then plot the space you need for each zone.
Follow these eight fail-safe steps to successful open-plan living.
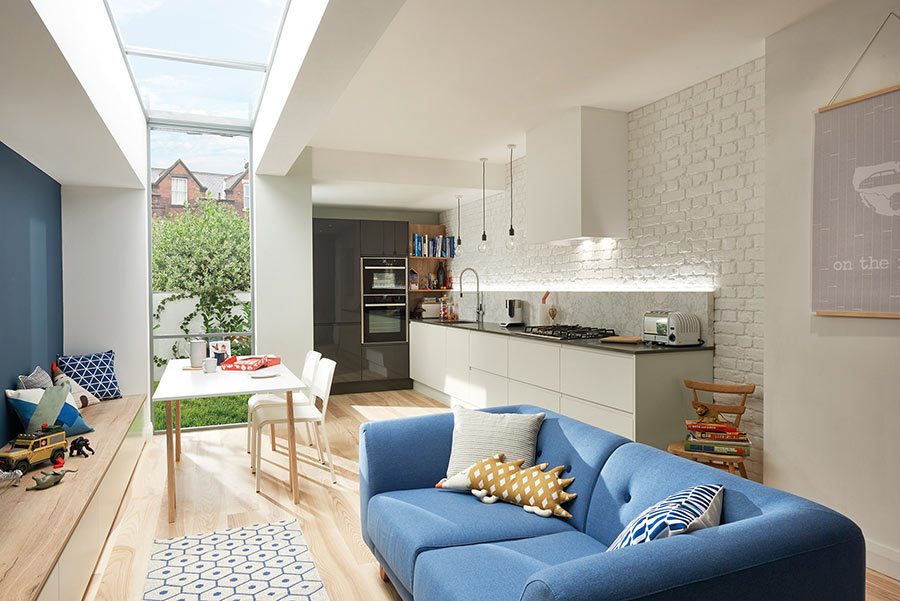
If space is at a premium, don’t try to squeeze too much in. Keep it simple with a small dining table teamed with a single sofa. Biography kitchens such as this one are priced from £10,000.
10. Build in natural light
Natural light will make your new space feel bright and airy. The right glazing will help you achieve this, and it’ll also mean you can enjoy the garden all year round.
The success of an indoor-outdoor kitchen comes down to how well you can make the garden a natural extension of your living space. These practical tips from our panel of experts will get you started.
Even if you plan for a large expanse of bi-fold or sliding doors, extensions often have darker areas away from the glass. Think about bringing in extra light via roof lights (also known as skylights), which are single window panes fitted to a sloping or flat roof. Alternatively, you could go for a roof lantern, which is made up of small windows that join together and often form a dome.
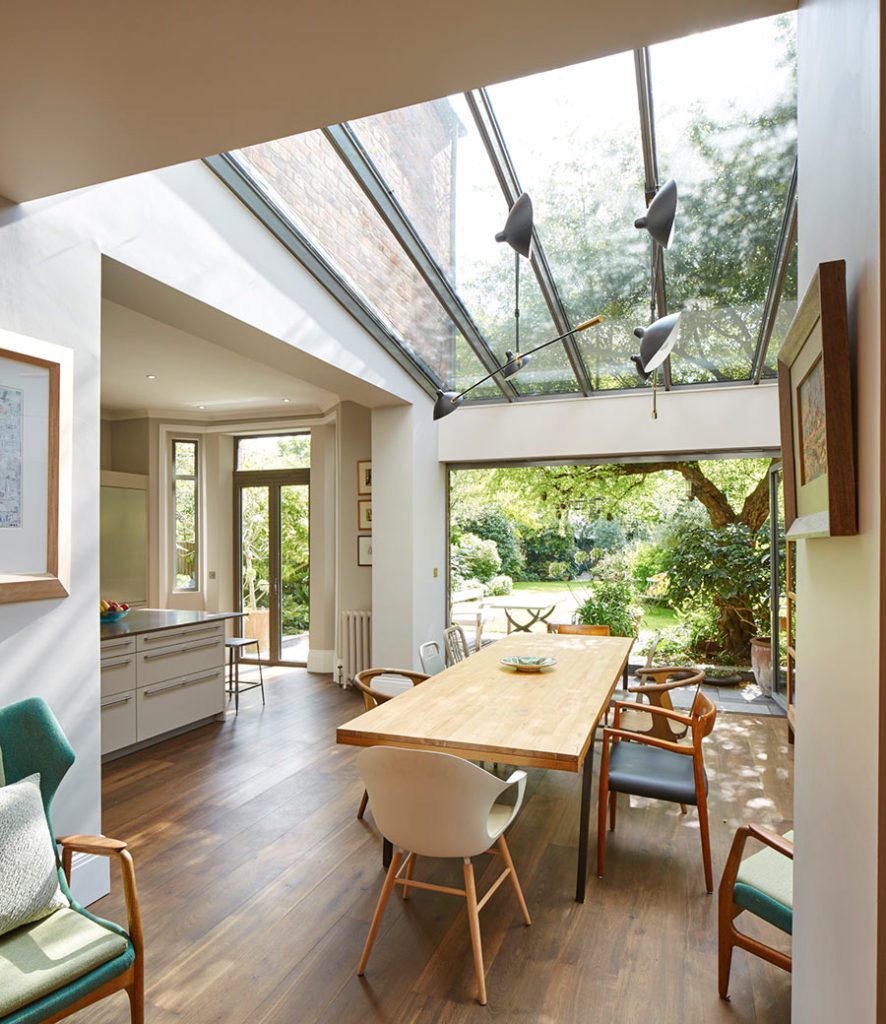
This lean-to glass kitchen extension by Apropos lets natural light flood the open-plan space and bridges the gap between in and outdoors. Prices start from £10,000.