This compact layout is ideal for small spaces and easy on the budget. Plus, it’s simple to adapt – as our tips show.
As you’d expect, a single-wall kitchen features furniture and appliances that fit along one wall. If space is tight or you need to maximise it to create room for a dining or living area, a single-wall layout will certainly help.
But a kitchen needs to be more than simply efficient on space: it needs to be right for your lifestyle. Use our guide to adapt the single-wall setup to meet your requirements.
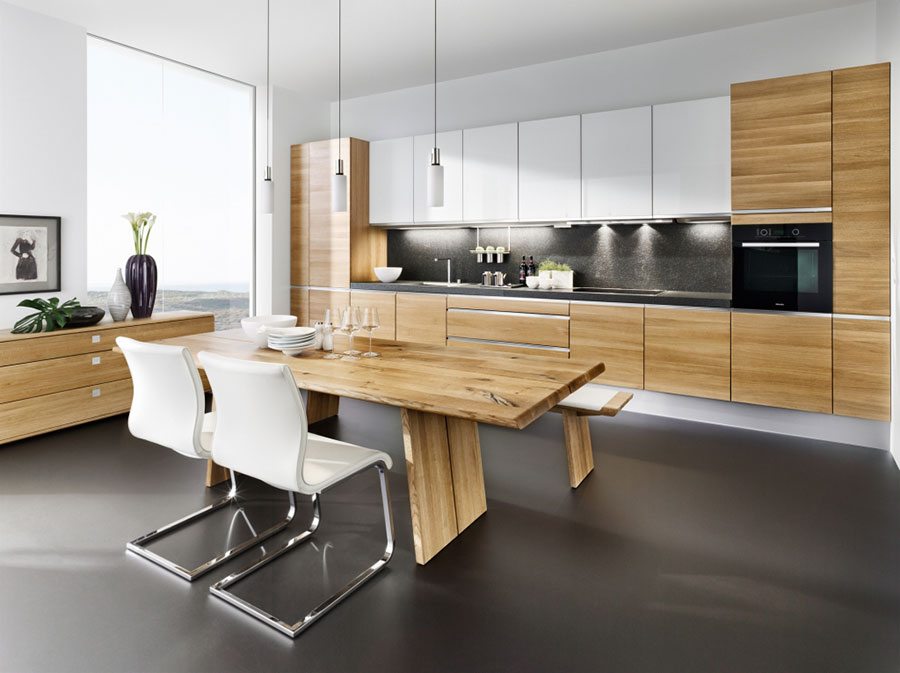
The Linee kitchen by Austrian furniture manufacturer Team 7 is available in alder, cherry, oak, beech, maple or walnut. Priced from £40,000, it is available at Wharfside.
On trend and on budget
If you follow design trends, you’ll know that the linear look is currently a popular one. Single-wall kitchens lend themselves well to this clean, streamlined aesthetic, creating a simple yet modern vibe.
And there is more to them than meets the eye. Fewer cabinets means lower costs, and opting for a flat-pack DIY kitchen from the likes of Ikea will reduce your costs further.
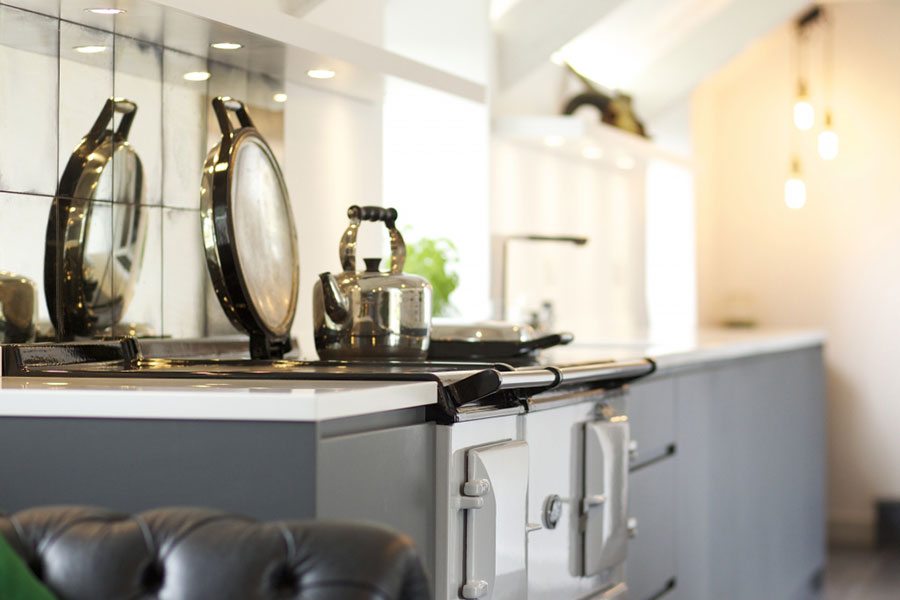
The sleek contemporary lines of the handleless cabinetry complement the Arabesque marble work surface in this bespoke kitchen by Papilio. Prices start from £25,000.
What about workflow?
You might think that a single-wall kitchen means forgoing the working triangle, a long-standing principle of kitchen design that places the fridge, hob/oven and sink in a triangle to make the space most efficient for the chef.
In fact, this formation is still possible in a single-wall kitchen – albeit by adding an island. In the Crown Imperial layout shown, the sink is located on the island while there’s a bank of ovens at one end of the kitchen and the built-in fridge-freezer at the other: a perfect triangle.
“Homeowners will never regret including an island as the kitchen is no longer merely just a preparation area,” says Paul Jenkinson, managing director of LochAnna Kitchens.
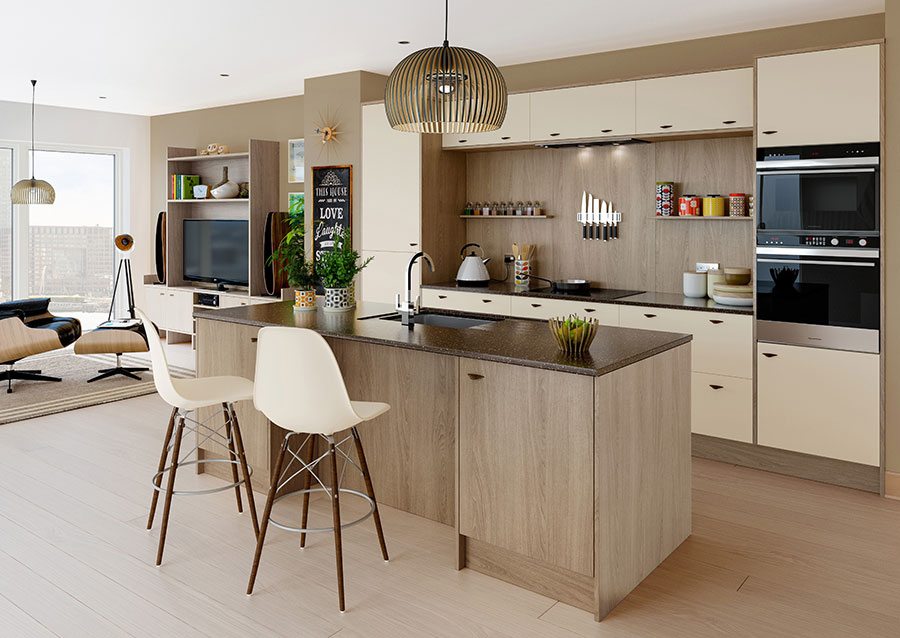
Textura from Crown Imperial is available in seven textured wood-grain finishes and two stone-effect styles. Pictured in Sand Oak paired with Zeluso Matt Oyster, this kitchen is priced from £10,000.
But I don’t have space for an island…
That’s OK! In a single-wall kitchen, the key working zones are in a line, so it’s easy to move from one to the next. Typically, the sink will sit between the fridge at one end of the kitchen and the hob at the other. You should find that your workflow still runs smoothly.
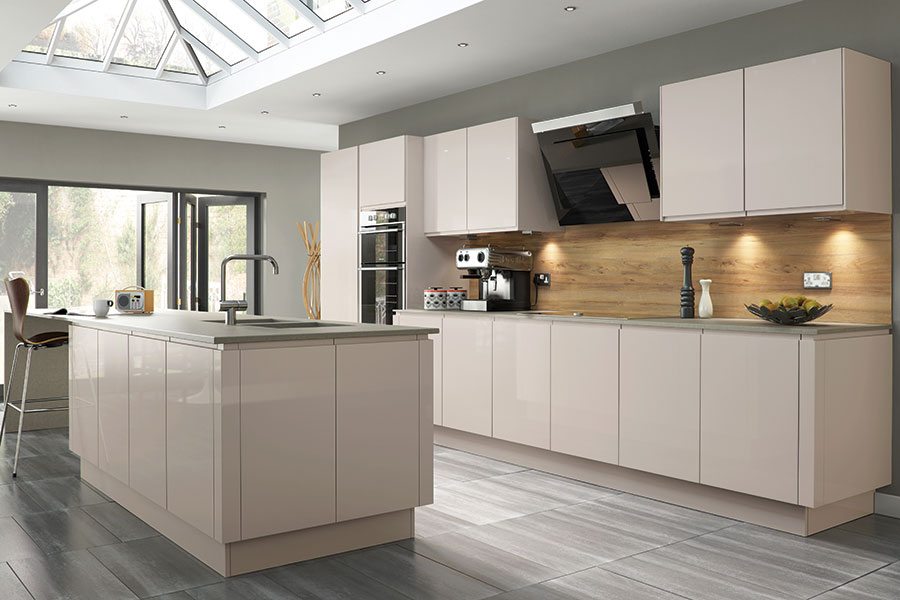
This Betta Living Linear kitchen in Oyster is priced from £4,899.
Consider compact appliances
Depending on how many people live in your home, you may want to consider smaller appliances to free up kitchen space for storage. Shop around: there’s a huge range of compact appliances on the market.
Dishwashers and washing machines come with a dB (decibel) rating, which refers to their noise levels. Look for a quieter model if you have an open-plan arrangement where homework is going on at the dining table or movies are showing in the living area.
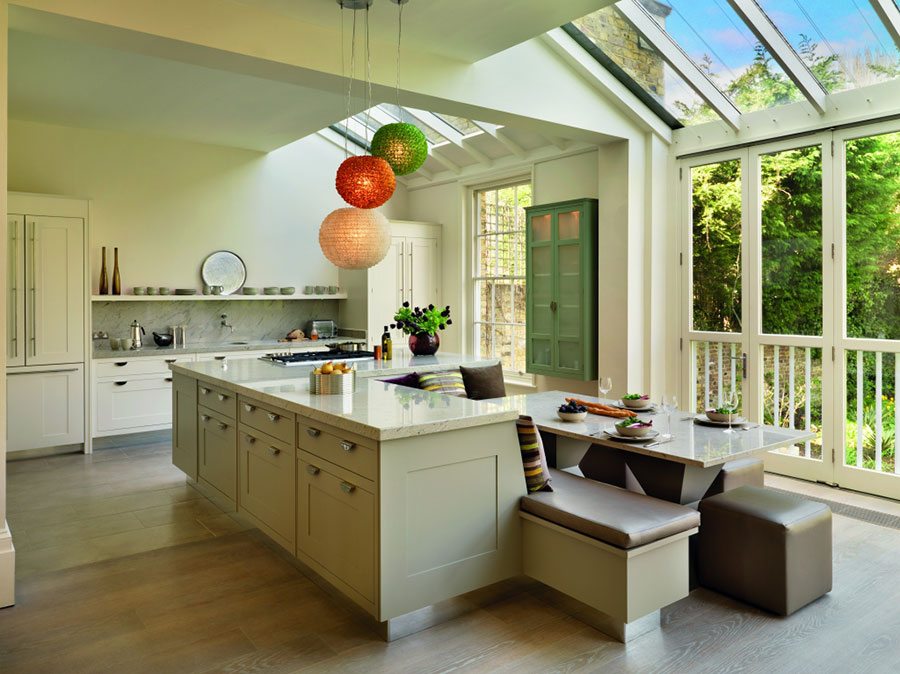
A bespoke hand-painted kitchen from Smallbone of Devizes is available in an almost infinite palette of solid colours, glazes and special finishes. Priced from £45,000.
Store more
When space is limited, you need to plan carefully to make sure you have enough storage. Put the wall above the worktop to good use and install a bank of cabinets, and think about including a larder unit at one end.
“A larder unit often works well – for instance, to store tall household items such as ironing boards and vacuum cleaners or as full-height pull-out storage for groceries,” says Paul. “A 600mm-wide larder can hold broadly the same as two large base units, which would otherwise take up to 2m of valuable wall space.”
Follow Harvey Jones’ example and opt for shallow wall units so that you incorporate open shelving. This is a great way to break up a run of cabinets.
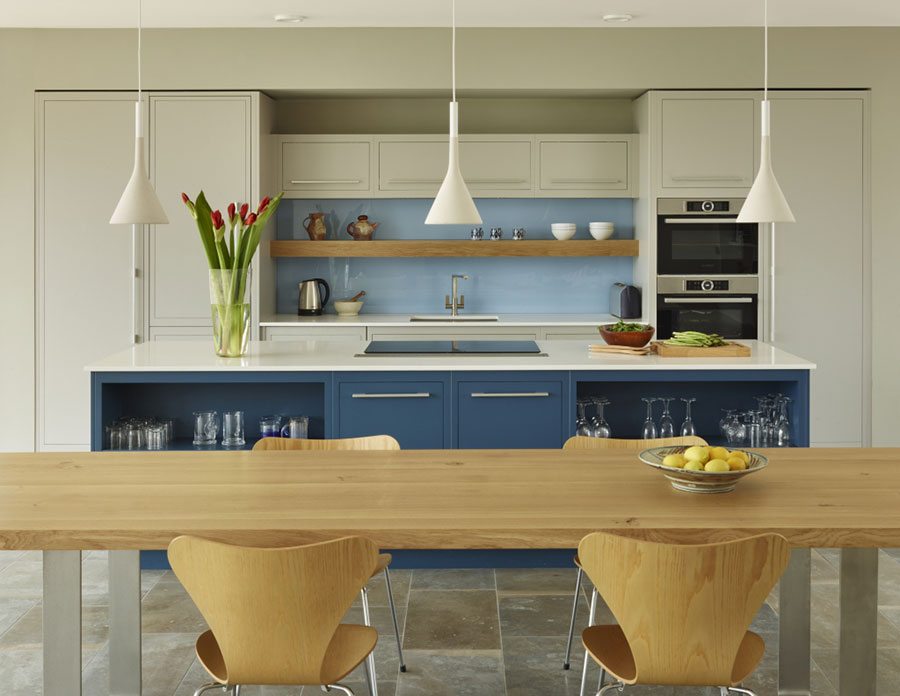
Featuring sleek lines and concealed hinges for a contemporary aesthetic, as with all Harvey Jones kitchens, the Linear range comes primed ready for painting in any colour you like. Kitchens start from £18,000.
Work it into your space
A single-wall kitchen is a great way to create space in an open-plan area, but remember that it will always be on show. A stylish and flexible solution is to hide the kitchen behind full-height retractable doors. As an added benefit, the resulting lack of clutter will instantly make whole space feel larger.
Alternatively, paint your kitchen cabinets the same colour as the walls so that they blend into the space and appear less bulky.
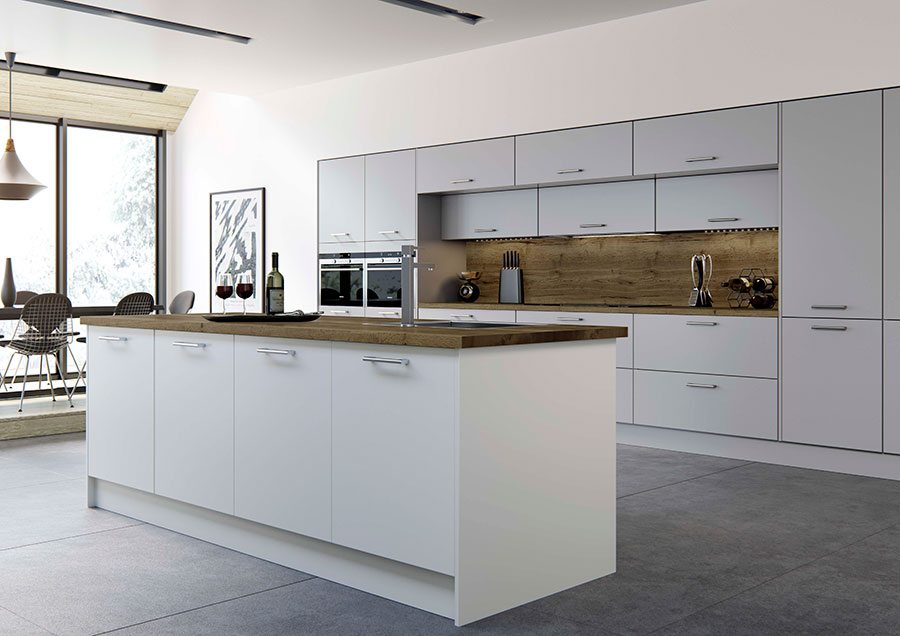
This matt dove grey and white kitchen from the Euro collection by LochAnna Kitchens is a lesson in simplicity. Priced from £6,000.
Learn more about U-shaped kitchens and L-shaped kitchens